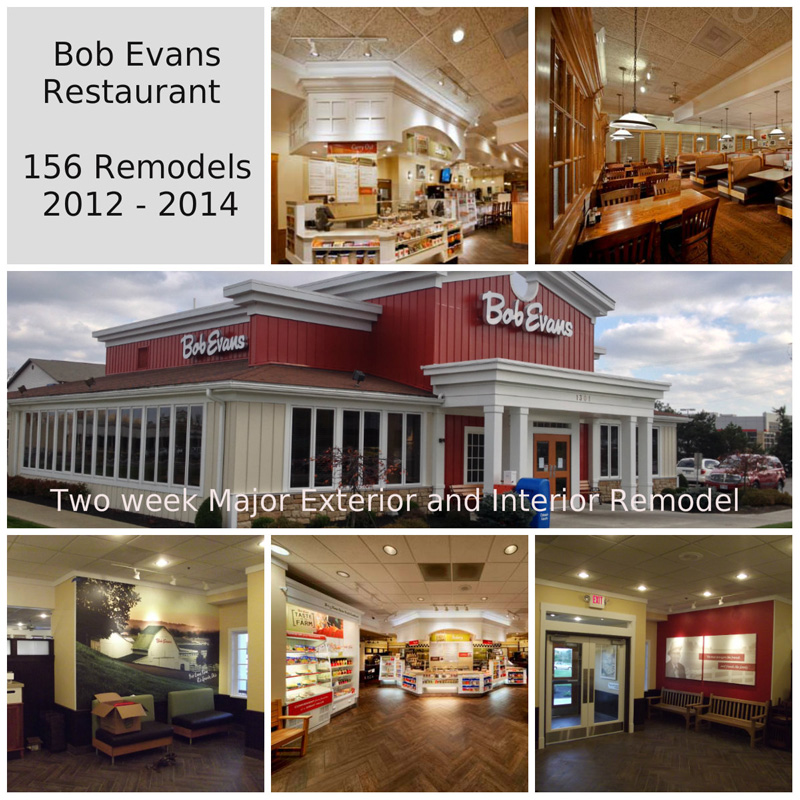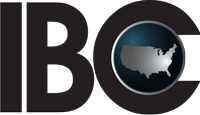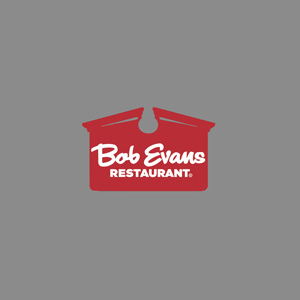
Bob Evans Farm Fresh Reimage Remodels
Two week shutdown. Extensive interior and exterior full remodel of Lobby, Dining Areas, Carry Out and Checkout cabinetry, Prep line, Sit down counter, Restrooms, Entrance vestibule and front of building canopy/porch rebuild, Complete painting of building exterior, roofing and parapet trim metal, All new floor tile and carpet, New wallcovering and extensive graphics package. HVAC and sprinkler rework. New POS Cat5 installation.
Two week shutdown. Extensive interior and exterior full remodel of Lobby, Dining Areas, Carry Out and Checkout cabinetry, Prep line, Sit down counter, Restrooms, Entrance vestibule and front of building canopy/porch rebuild, Complete painting of building exterior, roofing and parapet trim metal, All new floor tile and carpet, New wallcovering and extensive graphics package. HVAC and sprinkler rework. New POS Cat5 installation.
- Demo existing interior entrance vestibule. Construct new vestibule with new foundation work and steel lintel extending past existing building exterior wall.
- Total demo and reconstruction of restrooms including plumbing, granite vanities, wall and floor tile, lighting, partitions and ADA compliance work.
- Demolition of interior walls, ceilings, floorcoverings, checkout and prep area counters/cabinetry, seating.
- New interior stud and drywall work.
- New floor tile and carpet throughout.
- New Carry Out, Bakery and POS cabinetry with millwork soffet cabinetry hung above.
- New wallcovering, paint and extensive graphics package throughout.
- New ceiling grid, lighting and ceiling tile.
- HVAC ductwork and sprinkler modification work.
- New POS CAT 5 cabling installation and system start up.
- Prep area plumbing and restaurant equipment installation.
- Exterior entrance canopy construction. Extensive metal trim work and roofing.
- Prepped and painted entire exterior of building.
- Installation of all new landscaping.
- ADA conpliance for path of travel and parking.
- New exterior building, monument and high rise signage.
- Installation of all new seating, including new sit down counter, booths, divider walls, benches and chairs.
- Managed permit procurement, Building Code Official, Fire Marshall and Health Department inspections/approvals for Occupancy.
- Remote carry out customer cameras and flat screen display.
- Stainless steel cutting and welding for prep line modifications.








